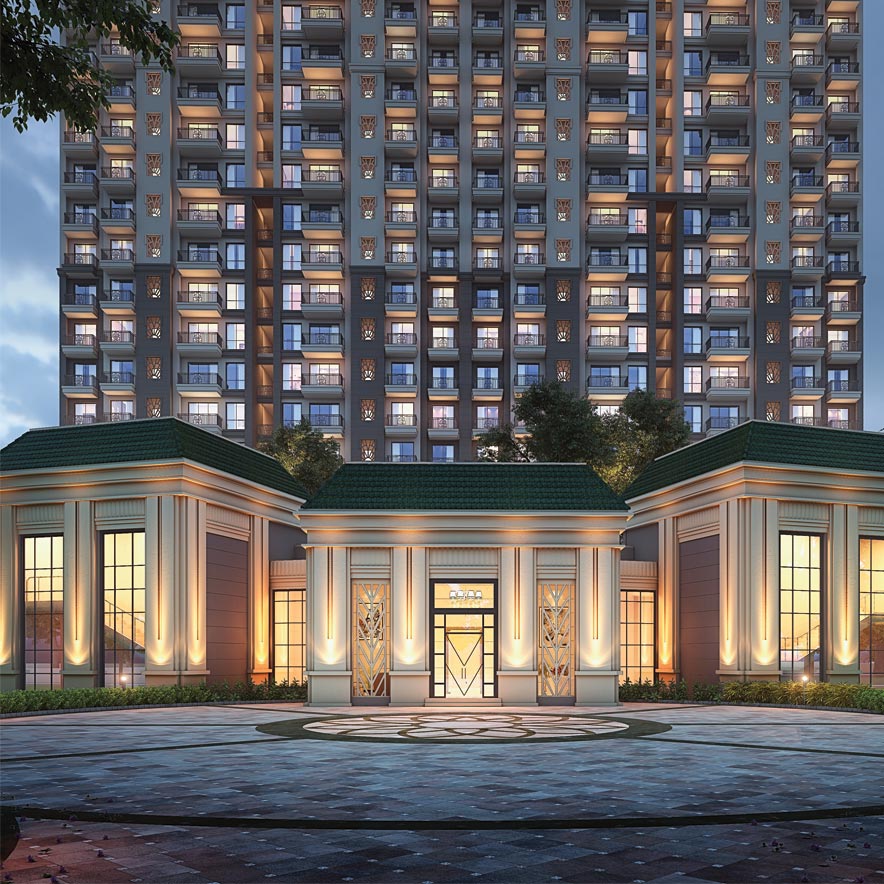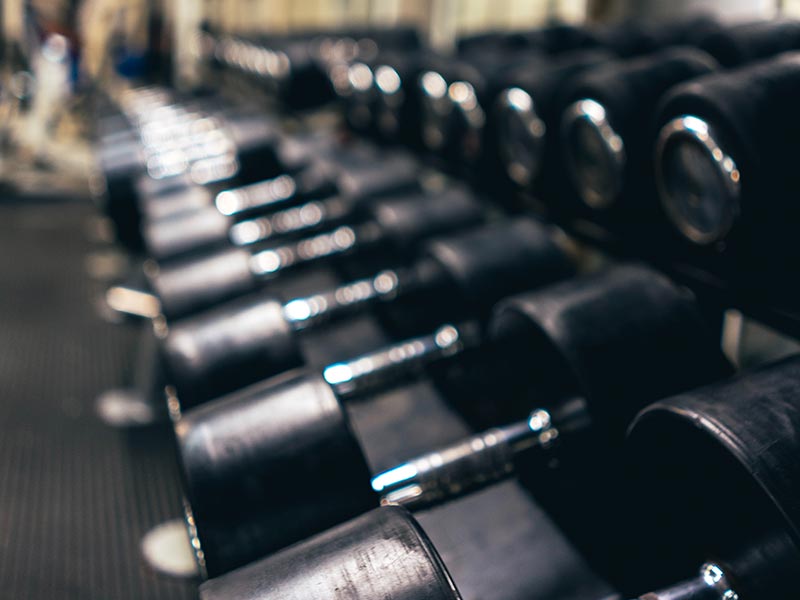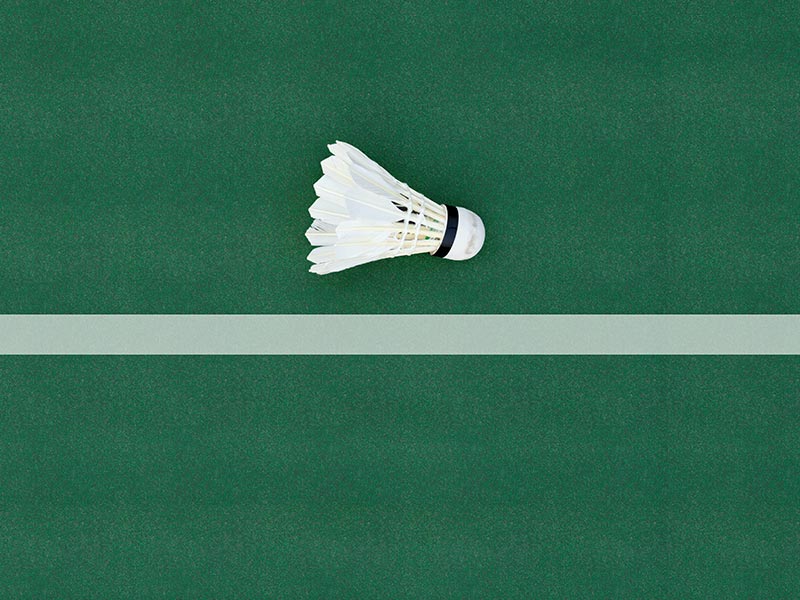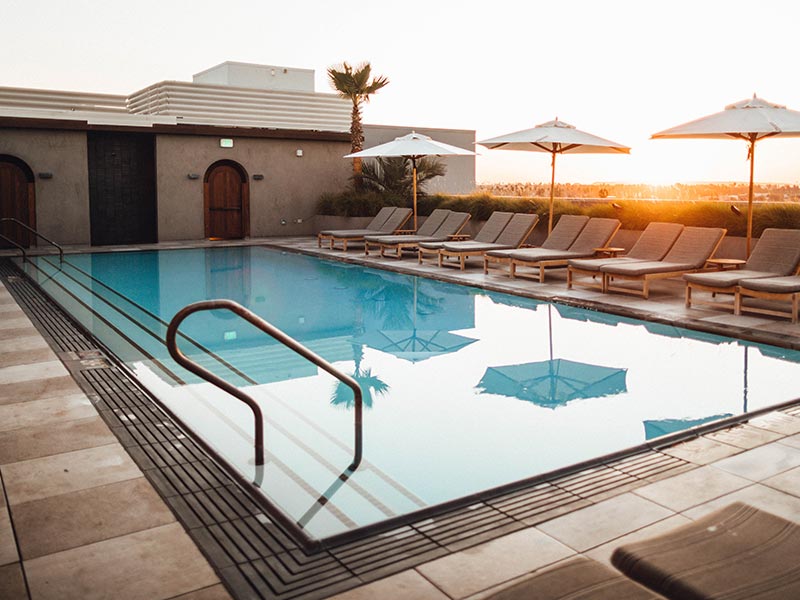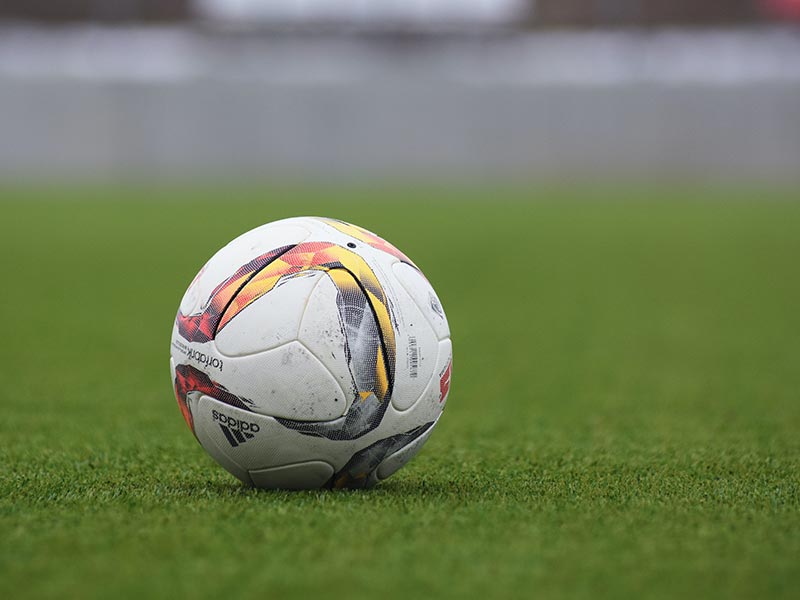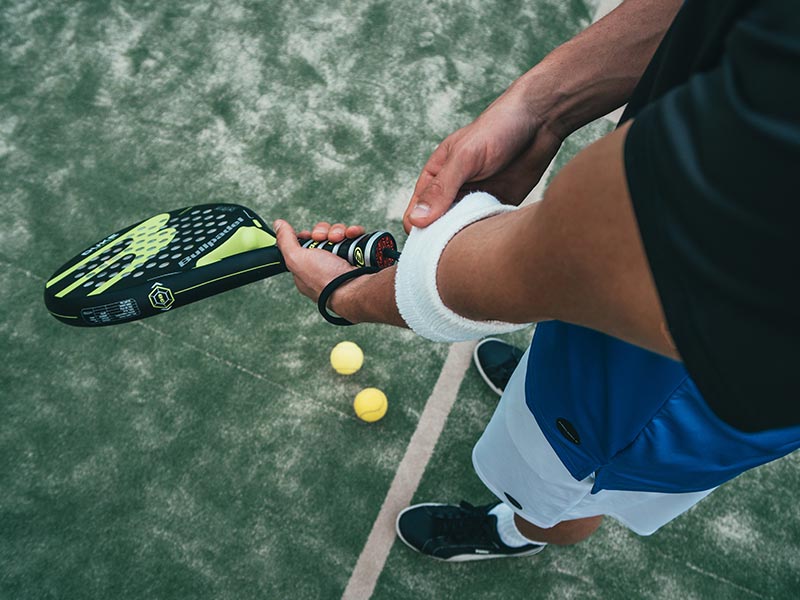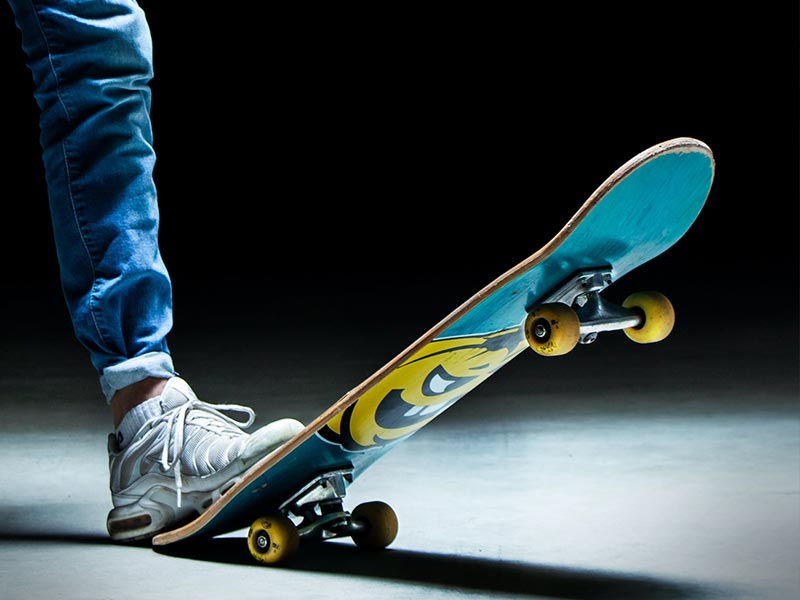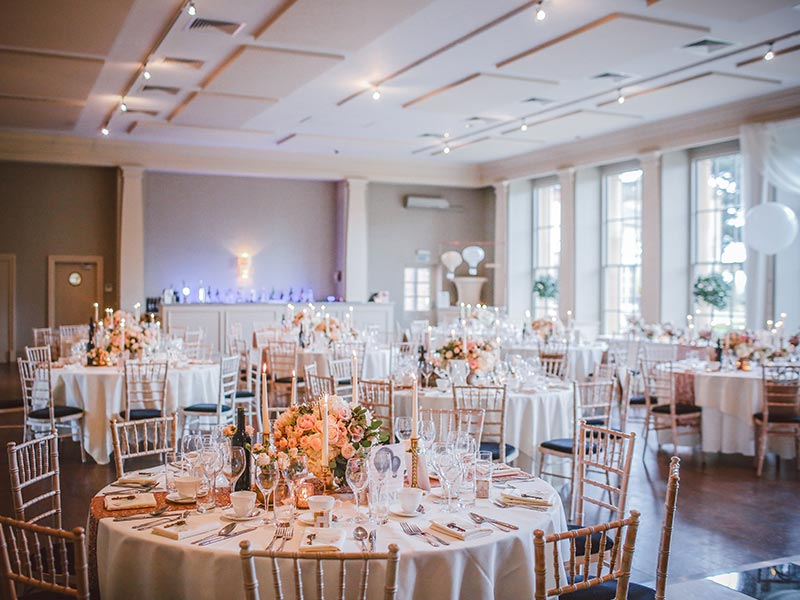Sector - 1, Greater Noida West
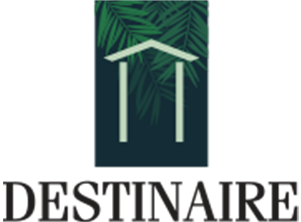
First time in Delhi NCR, ATS is developing a premium residences with 4.75 Acre of man made forest benign developed using unique Miyawaki Dense forest technique.
The forest comprises of approx 50,000 naturally grown trees as your neighbour with a minimum of 300% more species in the same area as compared to conventional plantation species. It provides a substantial 3000% decrease in noise and dust isolation. Miyawaki Dense forest technique facilitates up to 30 times or more Carbon-dioxide absorption as compared to conventional forest. It is a completely chemical-fertilizer free forest that sustains itself and supports local biodiversity.
Destinaire is the new residential project from the house of ats which will create a mark in the market with its usp i.e. largest spaces in Greater Noida West. No other builder or any project has only two apartments on each floor with these sizes . Designed by world renowned Hafeez Contractor, inspired by Spanish architecture. Located in sector 1, greater Noida west, flanked by NH 24 on one side and FNG on the other side. Spacious homes with imported marble and wooden floorings, all bedrooms with attached balconies and anti-skid flooring in balconies.
